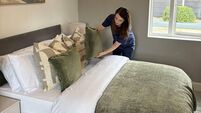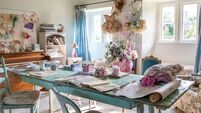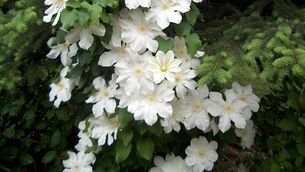Star attraction: Inside award-winning designer home in Kerry

The open-plan area for living and dining takes in the spectacular view of Skellig Michael. Pictures: Jessica Klewicki Glynn
They say the three most important things when buying a home are location, location, location, something the owners of a house in Co Kerry’s St Finian’s Bay got right with coveted views out over the Atlantic straight to the now world-famous Skellig Michael, thanks to filming there back in 2014.
Built in 1995 by Americans with an Irish connection, it was later sold to an Irish owner from Kerry who then contacted Belfast-based Aoife Tobin, creative director of interior architecture and design studio Style So Simple, to revamp it for her family of four. “I was in New York on a visit when the client contacted me but she wouldn’t send me photos. She said I had to see it," says Aoife.












