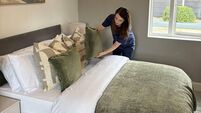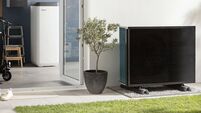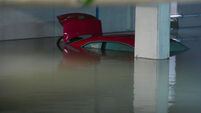Room To Improve: Dermot Bannon turns family home into 'Tardis' with the wow factor

The new kitchen/living space at the Grays' home in Castleknock, Dublin. Pictures: Ruth Maria Murphy
A wonder wall usually seen in Swedish households and a cinema den inspired by luxury American homes contribute to the Tardis-like appeal of this revamped residence in west Dublin.
Ann-Marie and Andy Gray want to extend their three-bedroom semi-detached Castleknock property which they share with their sons Tristan and Senan.










