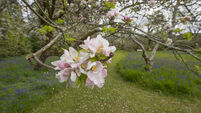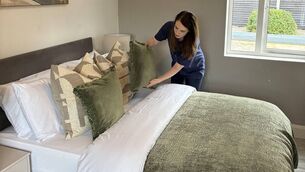See how this Kinsale house was transformed inside and out

Planting and stone work soften some of the lines of this modern extension. Stairs for access between terraces and to the garden are staggered for a slower, more interesting descent. Pictures: Shane Lynam
Location, location, location, goes the old cant when it comes to buying a home, and it says everything about the purchase of a semi-detached council house in the Ardbrack district of Kinsale back in the ’90s.










