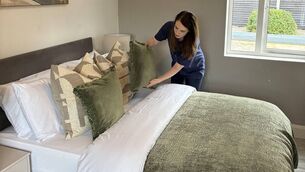It’s the day of reckoning for Home of the Year finalists

invites you to join her on a virtual couch this evening to see which homeowner will take the spoils.
Despite being in lockdown these past few weeks, we’ve snooped well beyond the hall door and trooped through a variety of very different houses — all from the comfort of our own homes.










