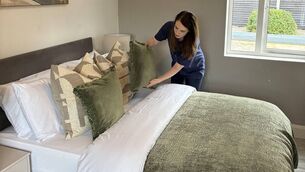Behind the Scenes: What to expect at Open House weekend this October

A once-a-year opportunity comes up next weekend when buildings of architectural merit, that are not usually accessible by the public, open their doors, writes .
Calling all design fans and interiors voyeurs who, like me, can’t resist walking past a house and slowing their pace to check out the view inside the window.













