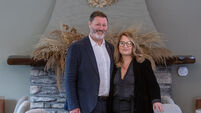Sat, 28 Oct, 2017 - 01:00
Inchydoney Road, Clonakilty - €675,000
Size: 208 sq m (2,250 sq ft)
Already a subscriber? Sign in
You have reached your article limit.
Subscribe to access all of the Irish Examiner.
Annual €130 €80
Best value
Monthly €12€6 / month
Introductory offers for new customers. Annual billed once for first year. Renews at €130. Monthly initial discount (first 3 months) billed monthly, then €12 a month. Ts&Cs apply.
CONNECT WITH US TODAY
Be the first to know the latest news and updates
Place: ClonakiltyPlace: Inchydoney Road, ClonakiltyPlace: Inchydoney RoadPlace: West CorkPlace: IrelandPlace: UKPlace: Spike IslandPlace: Cork HarbourPlace: EuropePlace: DinglePlace: KilmainhamPlace: DublinPlace: Waterford’s Museum of TreasuresPlace: Michael Collins MuseumPlace: Emmet SquarePlace: Inchydoney IslandPlace: IcelandPlace: Radharc an ChuainPlace: Harbour ViewPlace: ClonPlace: RadharcPlace: ChuainPlace: Inchydoney beachPlace: InchydoneyPlace: Inchydoney HousePerson: Tommy BarkerPerson: Simon HillPerson: HillPerson: HarrietPerson: Andy DonoghuePerson: HodnettPerson: DonoghuePerson: Hodnett FordeEvent: World Travel Awards 2017Organisation: Dunmore House HotelOrganisation: Sea HavenOrganisation: HF











