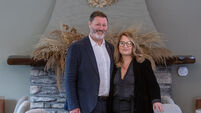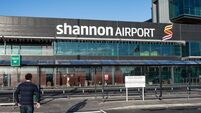Sat, 25 Feb, 2017 - 00:00
Tommy Barker
Ballinphellic, Waterfall, Co Cork
Price: €580,000
Already a subscriber? Sign in
You have reached your article limit.
Subscribe to access all of the Irish Examiner.
Annual €130 €80
Best value
Monthly €12€6 / month
Introductory offers for new customers. Annual billed once for first year. Renews at €130. Monthly initial discount (first 3 months) billed monthly, then €12 a month. Ts&Cs apply.
CONNECT WITH US TODAY
Be the first to know the latest news and updates











