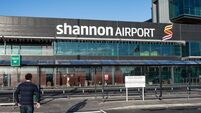Sat, 13 Jun, 2015 - 01:00
Tommy Barker
Sq m 79 (850 sq ft)
Bedrooms: 2
Already a subscriber? Sign in
You have reached your article limit.
Subscribe to access all of the Irish Examiner.
Annual €130 €80
Best value
Monthly €12€6 / month
Introductory offers for new customers. Annual billed once for first year. Renews at €130. Monthly initial discount (first 3 months) billed monthly, then €12 a month. Ts&Cs apply.
CONNECT WITH US TODAY
Be the first to know the latest news and updates














