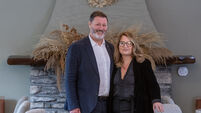Space aplenty in this Greenfields

Built in a sort of Edwardian style, with a double fronted facade and a brick finish all around its exterior is No 9 Fernwalk, just south of Ballincollig and near the bypass road for easy city access. Built around the year 2000, it’s a muscular and well-finished family home of 2,250 sq ft, with five first floor bedrooms including a master suite with walk-through dressing room and en suite. Estate agent Niamh Moloney of Sherry FitzGerald says the same family has been in occupation since 9 Fernwalk was built within the Greenfields development of one-offs, and the owners have tended the house, planted the grounds and added a very large detached garage with overhead accommodation.
The site’s a decent size, and the back faces south/south-west, with an outdoors seating area/gazebo sheltered by the house and the adjacent garage. Internally, No 9 has three reception rooms with the dining room opening to a fourth, sun room. The largest reception is the 19’ by 13’ lounge, to the right of the central hall, and off the kitchen to the rear with its feature stone surround ope to the range cooker are a utility, and guest WC.













