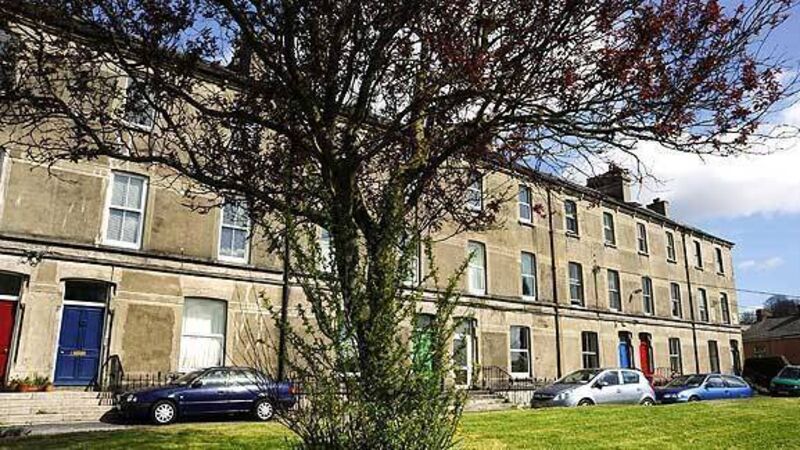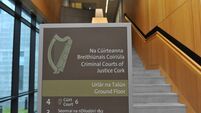Cover story: Period pearl on solid ground

THERE’S hardly a person better qualified to appreciate the quality of the foundations under his home than the owner of 6 Alexandra Place — he’s a former Professor of Engineering at University College Cork, with publications on hydrology, geology, soils and structures, among a host of other academic interests.
Proud and caring owner for the past 25 years, the retired professor — now downsizing — says one of the particular reasons his family chose to live up on this St Luke’s Cross hillside setting was its underlying geology, of seemingly immovable red sandstone; that’s in contrast to the limestone under much of Cork city’s building and suburbs, a geological plague on and beneath the many houses of its citizens, causing erosion and subsidence like so much shifting sand.













