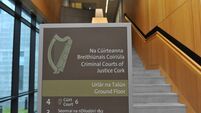Trading up: Steady at the tiller to Captain’s home

“I just couldn’t find a fault with this, it’s as good as I’ve seen in my years in the business — and viewers so far appreciate it too.”
So says Kenmare estate agent Tadhg O’Sullivan of The Captain’s House at rustic Bonane. It’s a house where the interior reflects a different century to its preserved and stripped-back exterior stone and brick walls. Called after an Irish military man, Captain John Slynn, who built this limestone dwelling back in the early days of the Free State, it has since had an utter transformation at the hands of experienced renovators who fell for its charms, and did much of the work here themselves.













