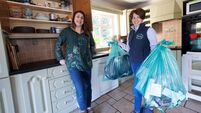House of the week

Called after the rather chic Normandy, France seaside resort of Deauville, is this mansard-roofed detached Blackrock family home, a spot that aims for a slice of the real Deauville’s villa grandeur.
Designed by its owner and built 17 years ago on a Church Road, Blackrock, site bought from a local landowner, it’s now for sale for the first time in its existence, guiding €660,000 — “and getting early interest already around that sum,” says estate agent Tom Woodward.













