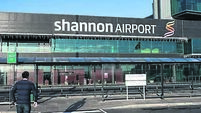Sat, 06 Oct, 2012 - 01:00
Sq m: 135 (1,450 sq ft)
Bedrooms: 4
Already a subscriber? Sign in
You have reached your article limit.
Subscribe to access all of the Irish Examiner.
Annual €130 €80
Best value
Monthly €12€6 / month
Introductory offers for new customers. Annual billed once for first year. Renews at €130. Monthly initial discount (first 3 months) billed monthly, then €12 a month. Ts&Cs apply.
CONNECT WITH US TODAY
Be the first to know the latest news and updates
CourtsProperty Trading UpPlace: BallinloughPlace: No 5 Beechwood ParkPlace: Ballinlough RoadPlace: Cork CityPlace: 17 ArdfallonPlace: Ard na LaoiPlace: MontenottePlace: CorkPlace: St Luke’s CrossPlace: Bellvue CottagePlace: CobhPlace: CLOGHROE, COPlace: TowerPlace: BlarneyPerson: Joe GavinPerson: James G CoughlanPerson: GavinPerson: Michael McKennaPerson: Liz HannonPerson: Frank WalshOrganisation: 5 BeechwoodOrganisation: Fairways














