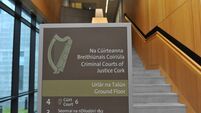House of the week
These differences are most marked in two areas: one being the floor-to-ceiling bay windows, running over two levels on the one side of this two-facaded home, and the other a standout, high-ceiling hall in the centre of the two ‘wings’ with a galleried landing overhead.
First, those stairs: there’s thought, effort and craftmanship gone into realising this exceptional feature, done in solid red oak, panelled on its lower sections as it flanks the hall’s back wall, distinguished by a stepped, three-pane window along its side. Oak features also in the doors, the floors and the kitchen units, among other uses, and in keeping with the wooded theme, externally there’s lots of decking to the back of the house, in linked and stepped sections, as part of a significant landscaping plan. There’s also space for a hot tub, sheltered between the house’s projecting back wings under that stairwall’s feature window.













