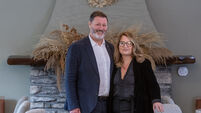Passive design will be actively pursued in future
Rose Martin visits a property in the vanguard of a new movement in eco and sustainable living — the passive home.
THERE’S a rather convoluted access to this bold, brave house on the water at Carrigaline, Co Cork. And there’s a rather convoluted build element too, because this earthy, unobtrusive build is one of the first, registered passive energy houses in the South.













