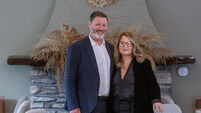Riverview Cottage has what it takes to attract a high-end buyer
And while that may seem lofty in present circumstances, next door did make close to €1.3 million, down however, from a high-point guide of €2.3 million.
And that was a larger house, in superb condition with a near 20-year makeover by vendor, top chef Canice Sharkey.













