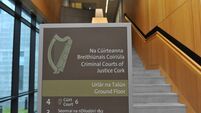Plenty of potential and great views from Charlemont Heights
The second is the rather commanding position this estate holds above the Rochestown road, one of the more sought-after addresses in south Cork.
Built in the 1980s by Welsh developer Len Dovey, Charlemont houses aren’t just stand alone, they’re stand-out too. The style and finish doesn’t come from the normally sombre Irish pattern book, and the terracotta tiling is very much an English style, although more common nowadays.













