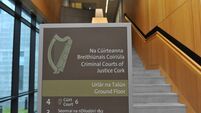Super sized extended home
SUPER SSIAs Me - that’s the fate of many Irish homes facing extensions when the savings funds come through.
And the job done at this family house has smart ideas for those wondering what way to go. Out? Up? Out the back? 13 Eugene Drive has covered all options.













