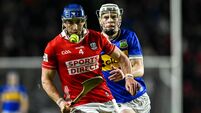Under starter’s orders
Back on the market after last changing hands only a few years ago is South Lodge, a compact - yet six bedroomed - Georgian home, on 120 acres of fertile Tipperary land.
As a property, South Lodge has a pedigree of training racehorses, and in current fine fettle it still is aimed at the horseback set.













