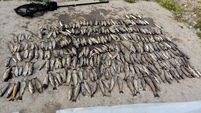€29m Crawford revamp 'single biggest investment in Cork culture’

Planning permission has been granted for an ambitious redevelopment of Crawford Art Gallery.
It’s been a week to celebrate at the Crawford Art Gallery, with the news just days ago that planning permission for a massive overhaul of the Cork gallery, including extensive conservation work on the existing building and the addition of a new eight-storey building to the rear of the site, has been granted.
News that the planning permission is through and that the project can progress past its current detailed design phase and into the process of appointing a contractor is very welcome to the gallery’s director, Mary McCarthy.












