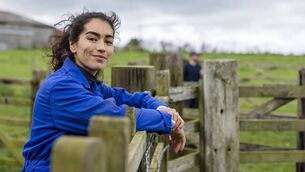Ballynoran’s half mile by the Suir
The house and lands, 13km from Carrick-on-Suir in Tipperary, with half a mile of fishing rights on the Suir, are due for auction on June 16, and the agent has a guide price of €1.5 million.
The house was a shooting lodge for the Marquis of Waterford, designed by William Tinsley, a noted local architect, and completed in 1809. It has been owned by the Hackett family since 1927.










