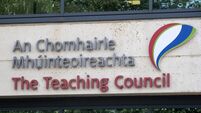Move up in the world at Caherlag's large 'lodge'

With the right motivation, traditionally built, block houses can come 'out of the traps' with startling rapidity, and the very well-built Ballyhennick Lodge is the proof of the pie, in the eating.
It was built back in 1999, when its current owners got their hands on this 0.42 acre site up at Caherlag, east of Glanmire, west of Glounthaune and up on a height above them all, with harbour views as a bonus from its elevation. Work started in summer '99, and the family moved in before Christmas, roughly five months roughly, start to finish.













