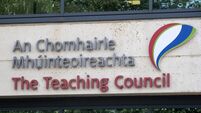VIDEO: High-spec home at Cahercalla, Ennis is backed up with high-tech luxury

ALL the bells and all the whistles that you can imagine — and more — have gone into putting a luxury finish on this detached house in .
Everything from the landscaped exterior with water features and sandstone patios to the porcelain tiled floors and the interior designer’s stylish cream and gold colour scheme, demonstrates a ‘no expense’ spared approach to house decoration.













